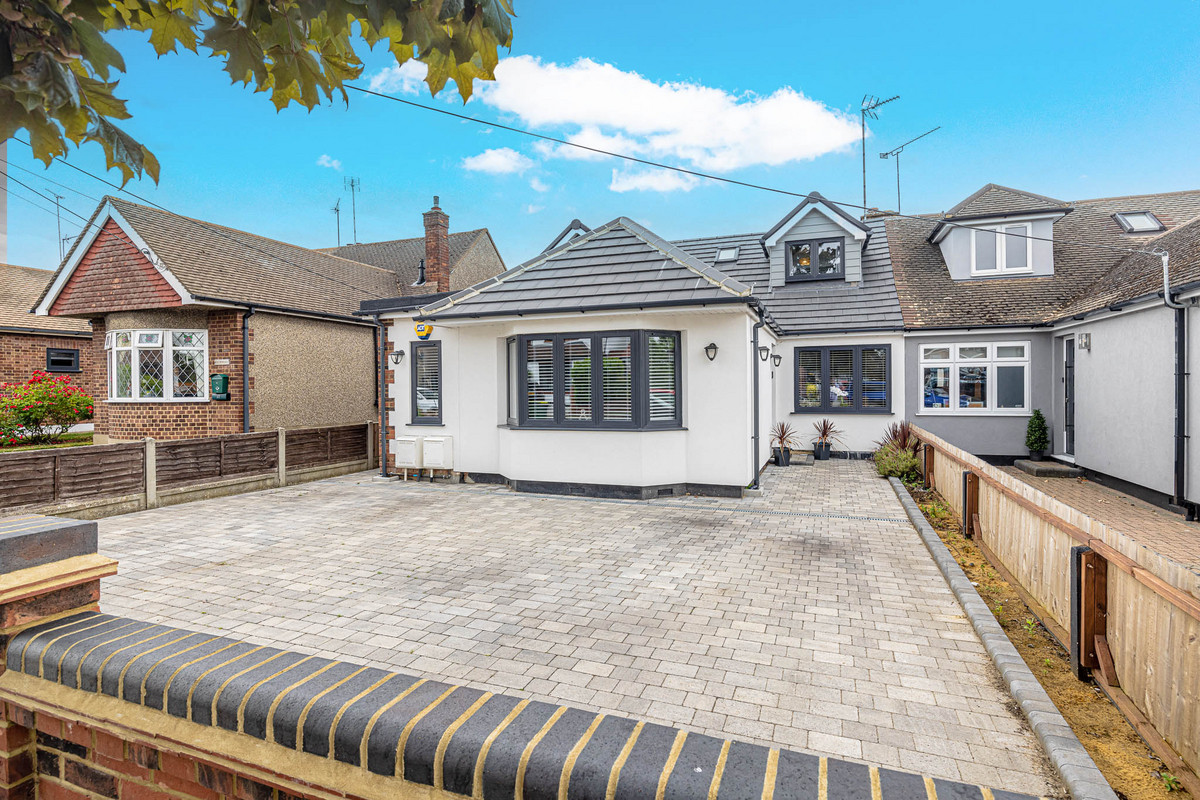- Sold via our off market strategy
- Stunning Semi-Detached Chalet
- Modern Interior Throughout
- Open Plan Kitchen/Living Room
- Four Great Sized Bedrooms With En-Suite To Bedroom One
- Three Bathrooms
- Views Over Open Fields
- Stone’s Throw From Fairview Park
- Short Walk From Rayleigh High Street
- In Catchment To Edward Francis Primary School & FitzWimarc School
- Freehold
Description
Sold via our off market strategy. If you are looking for your forever family home where you can make memories then this will be just the place. A bespoke finish and carefully thought out, this property is perfect for any growing family!
Entrance Hall
Entrance door into hallway comprising smooth ceiling with pendant lighting, loft access, stairs leading to first floor landing, large under stairs storage cupboard, wood flooring.
Downstairs Master Bedroom 12'5 x 12'0
Double glazed bay window to front, smooth ceiling with pendant lighting, radiator, carpeted flooring, opening to:
Ensuite
Three piece suite comprising shower cubicle with rainfall shower above and glass shower screen, floating wash hand basin set into vanity unit with mixer tap, low level w/c, double glazed obscure window to front, smooth ceiling with fitted spotlights, tiled walls, tiled flooring.
Sitting Room/Bedroom Four 13'8 x 10'0
Double glazed window to front, smooth ceiling with pendant lighting, radiator, carpeted flooring.
Bathroom
Three piece suite comprising free standing oval bath with concealed taps and handheld shower attachment, floating wash hand basin set into vanity unit with mixer tap and sensor LED lighting, low level w/c, chrome heated towel rail, double glazed obscure window to side, smooth ceiling with fitted spotlights, partially tiled walls, tiled flooring.
Open Plan Kitchen/Living Room 25'1 x 19'10
Range of wall and base level units with granite work surfaces above incorporating inset stainless steel sink with granite drainer and instant hot tap, integrated waist level oven, integrated eye level microwave, integrated dishwasher, integrated fridge freezer, island with inset induction hob leading into breakfast bar with space for three stools below, aluminium bi-fold doors with electric blinds to rear leading to rear garden, sky lantern, smooth ceiling with fitted spotlights, pendant lighting and hanging pendant lights above island, granite splash back, two vertical radiators, wood flooring.
Utility Room 8'4 x 7'0
Double glazed door to side giving access to rear garden, smooth ceiling with pendant lighting, eye level units, worksurface with space for white goods underneath, built in cupboard with sliding doors housing heating system and washing machine/tumble dryer, wood flooring.
First Floor Landing
Double glazed velux window to front, smooth ceiling with pendant lighting, carpeted flooring, doors to:
Bedroom Two 18'8 x 12'3
Double glazed window to front and rear, smooth ceiling with pendant lighting, radiator, carpeted flooring.
Bedroom Three 18'8 x 10'0
Double glazed window to front and rear, smooth ceiling with pendant lighting, radiator, carpeted flooring.
Shower Room
Three piece suite comprising walk-in shower cubicle with rainfall shower above and glass shower screen, wash hand basin set into vanity unit with storage below, low level w/c, double glazed obscure window to rear, tiled walls, radiator, tiled flooring.
Front Garden
Large block paved driveway providing off-street parking for several vehicles, access to entrance door and side gated access to rear garden.
Rear Garden
Commences with large porcelain tile patio with path leading to further patio the to rear, two lawns with artificial grass, views over open fields, power points, side gated access to the front.
Agents Notes
This property was fully renovated in 2020. Cat 6 enabled points in every room all connected.
Energy Rating

Map
Floorplans



















